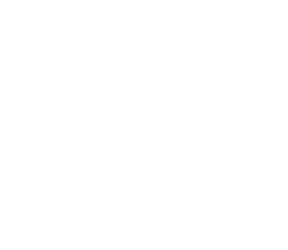The information presented here is intended to assist architects, engineers, and design professionals in understanding the University’s policies, design standards, and standard requirements for materials to be included in all Auburn University projects. Guidelines, templates, and other resources are provided below. These resources are required for use by all personnel who participate in the project design and construction processes at Auburn University.
Auburn University posts all requests for qualifications (RFQ) on the Facilities RFQ Calendar in addition to the Alabama Department of Finance, Division of Construction Management website here.

