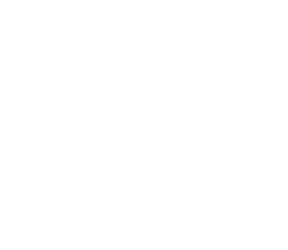Planning, Design, & Construction
Our Vision. Our Dream.
To be the World’s Best Client-Focused, Trusted Partner for Higher Education Built Environment.
Our Mission. Our Promise.
In all our Campus making efforts at Auburn University, our goal is to serve the mission of the institution while stewarding a unique and remarkable sense of place.
Our Core Values. Our Common Ground.
We are a team of talented professionals grounded and guided by the principles we believe in.
Safety | Service | Teamwork | Professionalism
The Team for Any Job
Safety
We prioritize safety by ensuring people leave the work environment better off than when they arrived.
Service
We exceed expectations and make it happen.
Teamwork
We will work together because we know a strong team will always outperform a strong individual.
Professionalism
It is the way we think and act:
- We find purpose in our daily tasks that are greater than just a paycheck
- We conduct ourselves with etiquette and follow the golden rule of treating others as we would like to be treated.
- We refine and train our team members.
- We Serve others. It is the heart of what we do.
- We foster trusting relationships with clients and fellow associates– anticipating needs before they arise and communicating them proactively to provide an unmatched client experience.
Project Initiation
Request Renovation/New Construction
The purpose of this procedure is to establish a comprehensive and consistent process for departments and personnel to propose renovation and/or new construction projects. Examples include, but are not limited to, work involving: plumbing, electrical, mechanical and life safety systems; walls, ceilings and flooring; doors, cabinetry, windows, window coverings and accessibility improvements.
If you have an idea for a project, we’d be happy to discuss it with you. You can begin the process by submitting a request for a project consultation below and someone from our team will reach out to you.
Board of Trustees Projects
Capital projects require Board of Trustees approval and consist of new construction, renovation, or adaptation projects on Auburn University property, regardless of funding source with a total project cost of $1,000,000 or more.
The Board of Trustees (BOT) requires a series of 3 authorizations detailed in the Capital Project Approvals policy:
- Approval 1 – Project Initiation and Authorization to Commence Architect & Construction Manager Selections
- Approval 2 – Approval of Architect & Construction Manager Selections
- Approval 3 – Final Project Approval of Project Program, Site, Architectural Design, Budget, and Funding Plan
Click here for more about the Board and meeting information.
Click here for quarterly Board of Trustees project updates.
Space Survey
Procedures and Guidelines
Annual Space Survey
Auburn University property is centralized at the Office of the President, but the stewardship of campus space is decentralized to deans and senior administrators. Campus Planning and Space Management is the responsible office for maintaining inventory and tracking utilization of academic and administrative facilities on Auburn’s main campus as well as off-campus facilities that are owned and leased by the university. In effort to maintain an accurate and comprehensive space inventory, Campus Planning and Space Management and key campus contacts conduct an annual space survey.
For questions regarding the Annual Space Survey, please contact Hongbiao Wang.
Procedures & Training
Click below for useful information regarding the Space Survey Procedures here at Auburn University.
Signs & Wayfinding
Clearly and consistently conveying the identity, location, and wayfinding of and within the Auburn University campus is a fundamental objective of the adopted Auburn University Comprehensive Campus Master Plan. In an effort to provide for this need, as well as to promote a higher quality visitor experience, enhance existing and new traffic patterns, and reduce visual clutter, a unified sign program is an essential element to the future planning goals of Auburn University.
For inquiries regarding signage, please contract Tyler Caldwell.
Come Build With Us
If you are a consulting firm who is interested in doing business with Auburn University, please check out the Consultant Information page on how to get started.
If you are a contractor who is interested in doing business with Auburn University, please check out the Contractor Information page on how to get started.
For live updates on projects currently under construction, check our our webcams!
List of Projects
Check here for a current list of projects in design and construction.
Design Standards
Download Auburn University’s 2022 Design Standards.
Update issued 07/10/2023.
Contractor Prequalification & Enrollment
To complete the Annual Contractor Enrollment application and to pre-qualify for specific construction projects.

